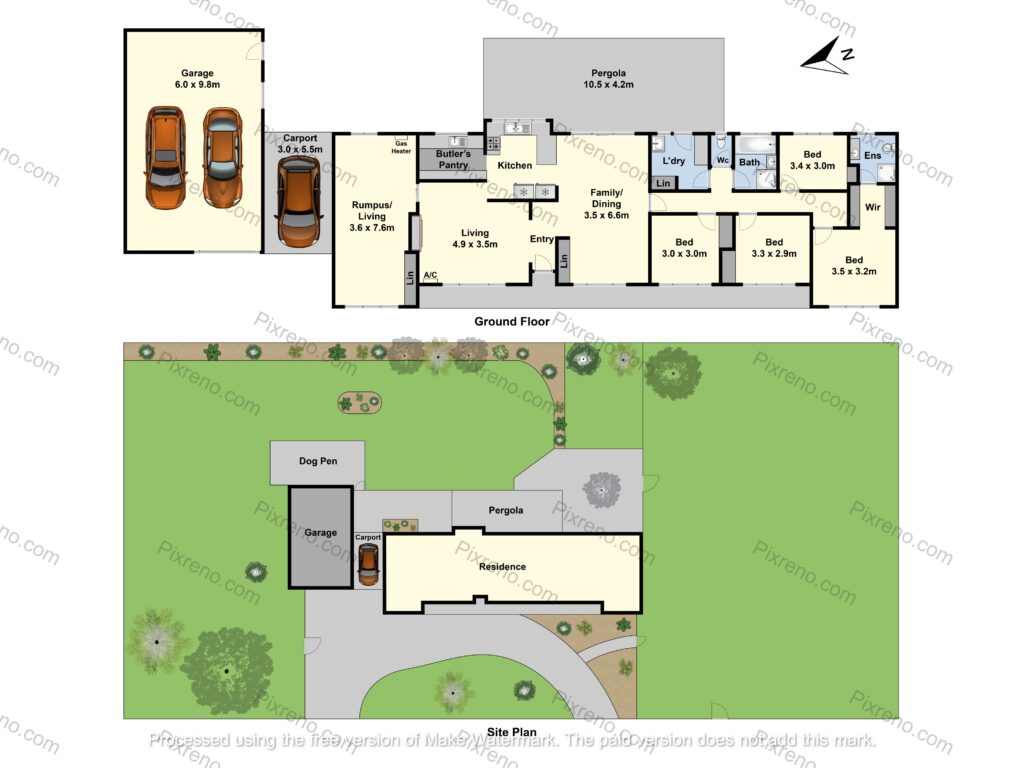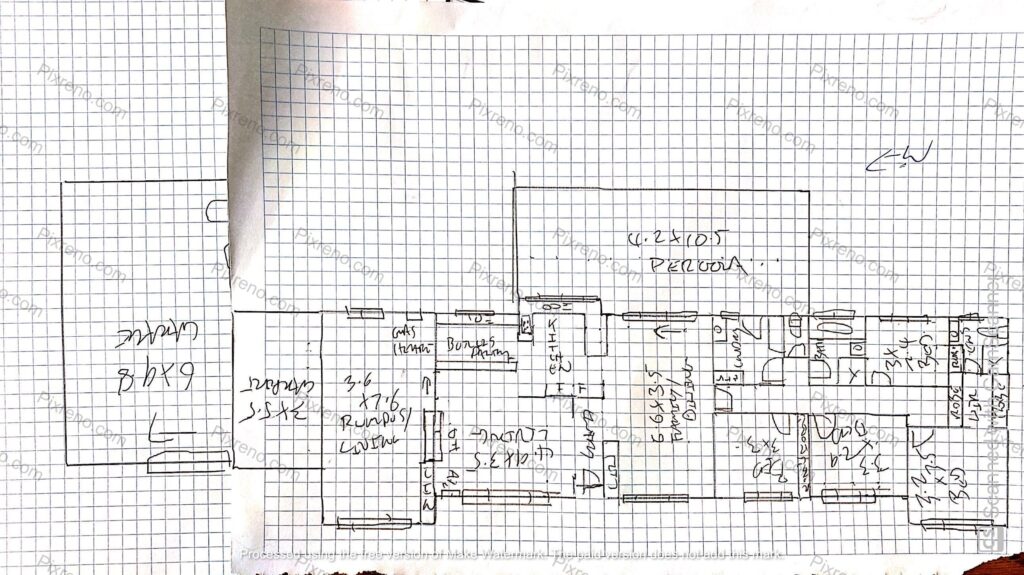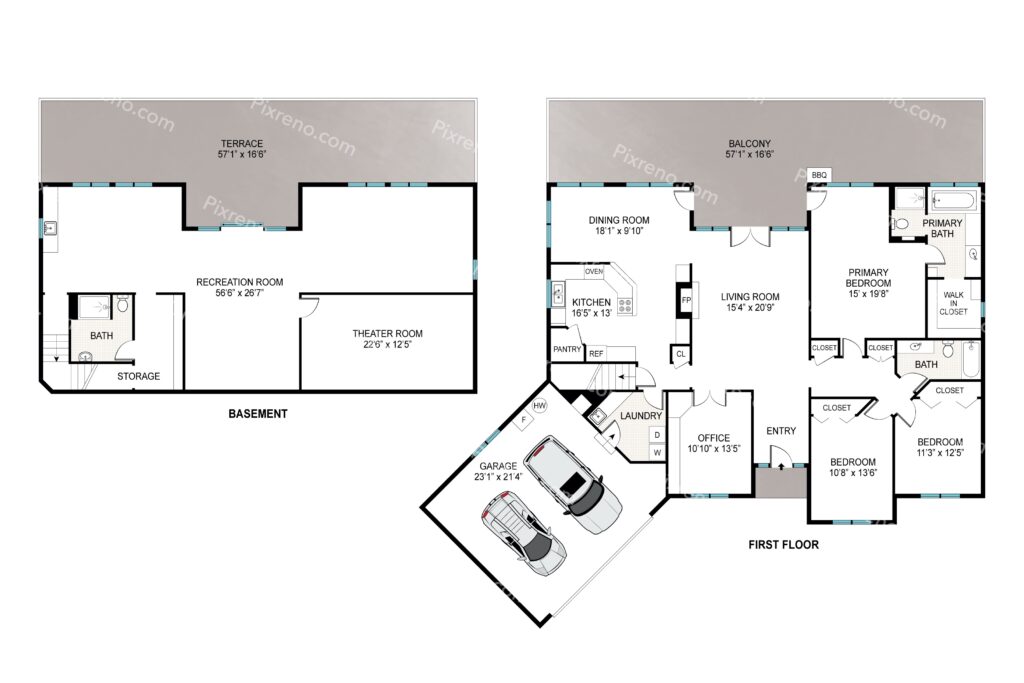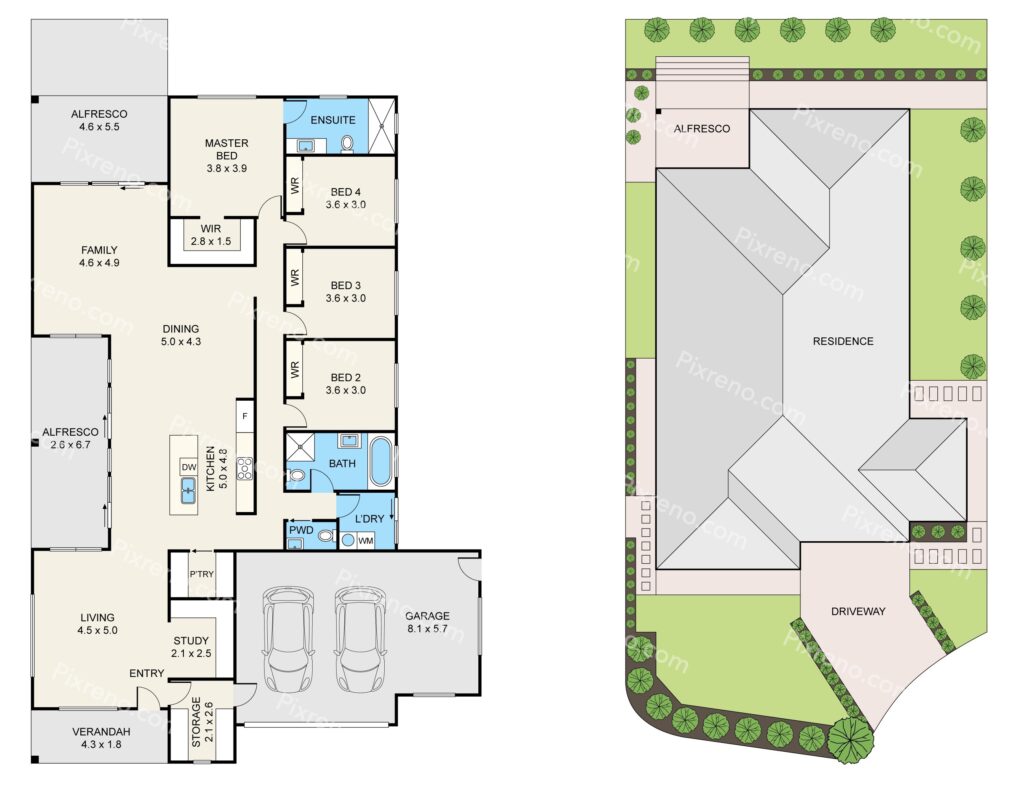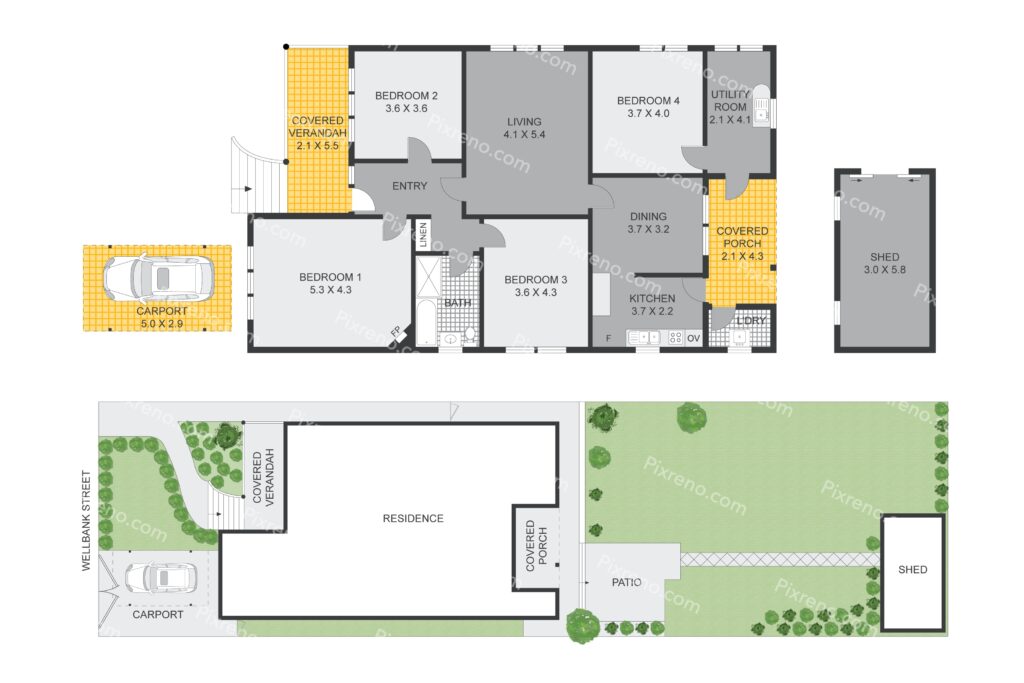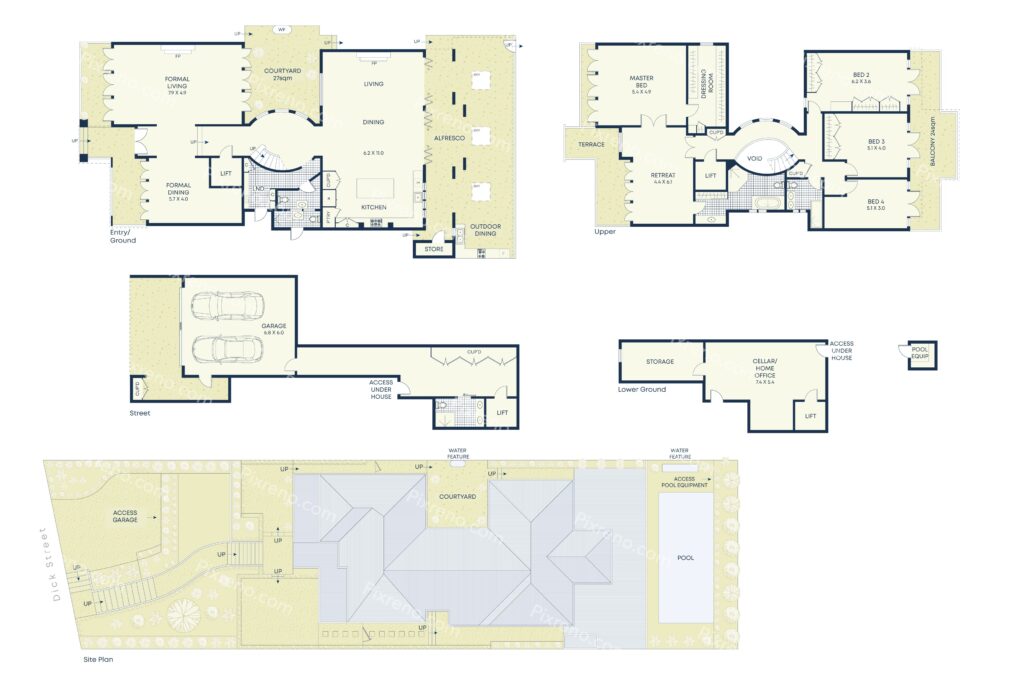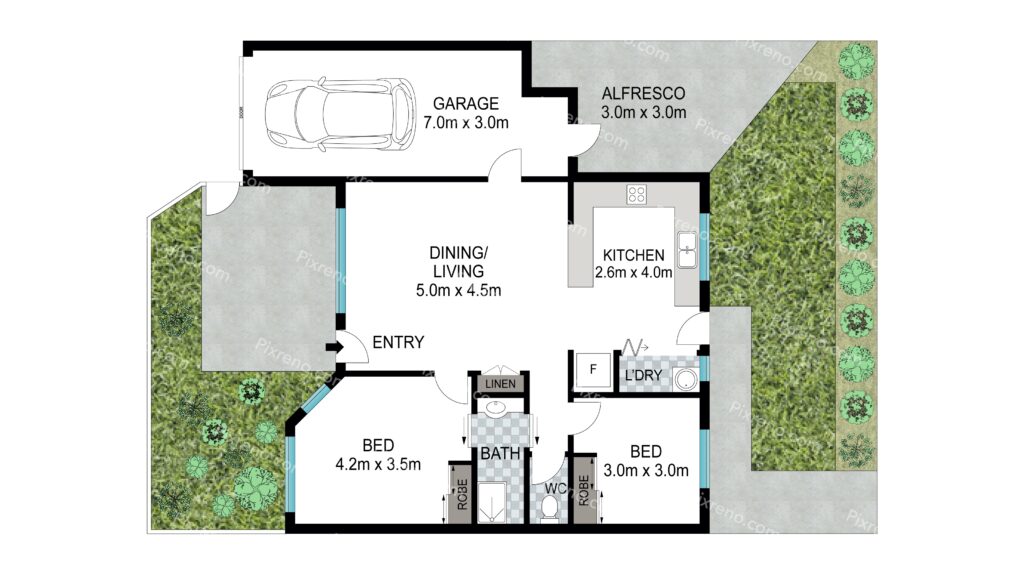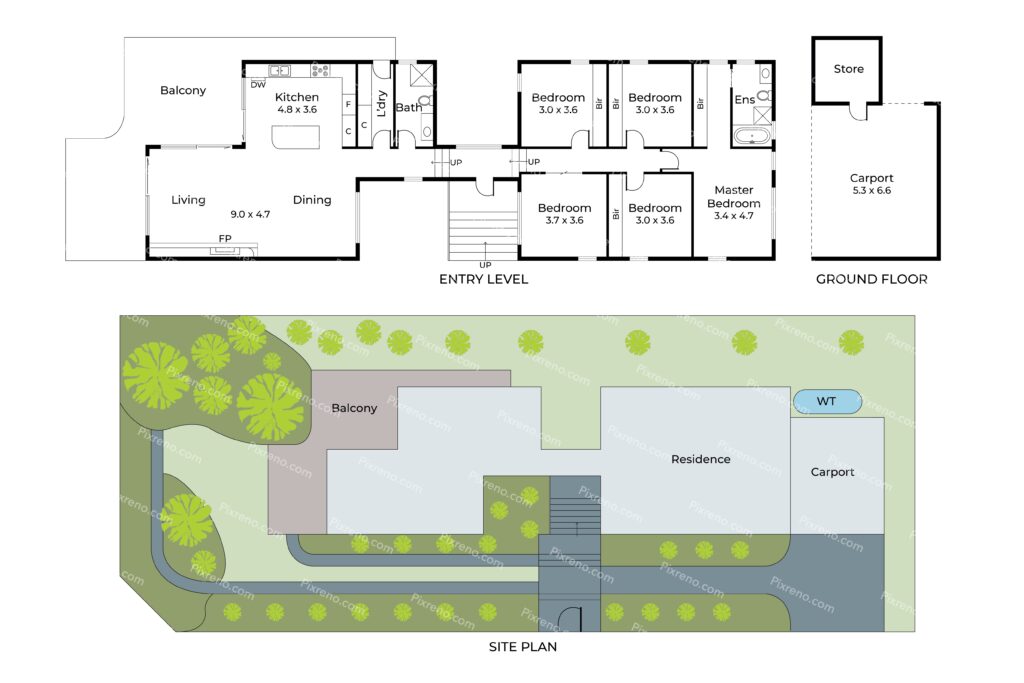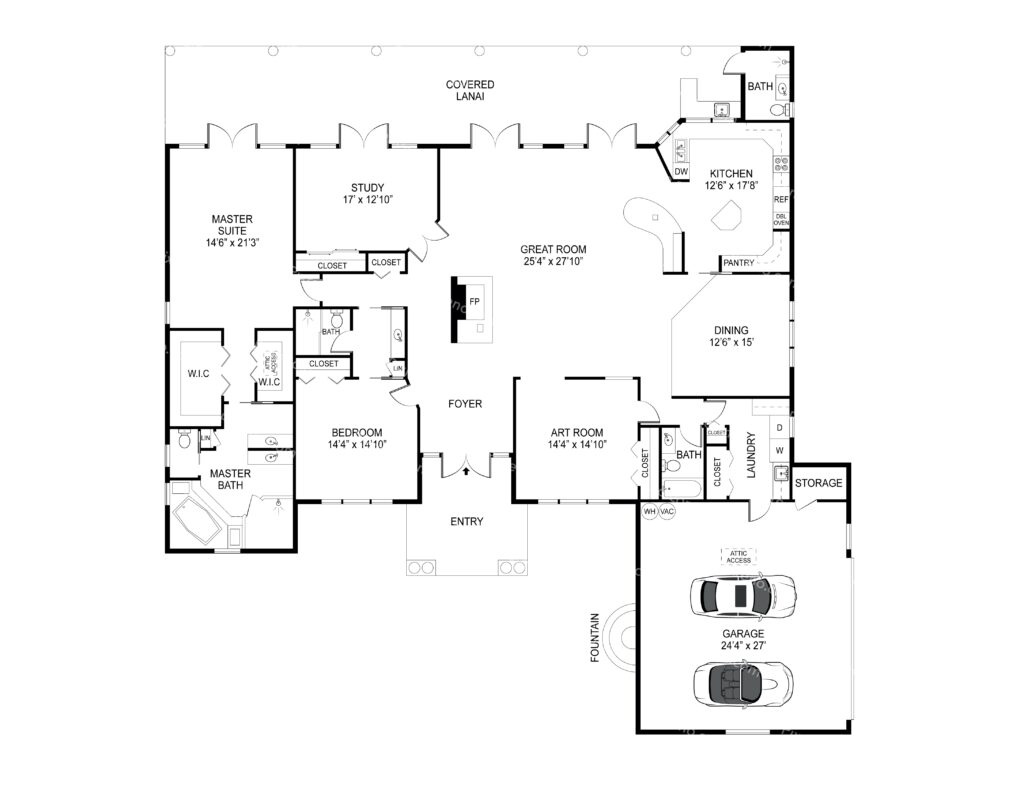Our 2D floor plan service will help to elevate your property to the next level. Our team of experienced editors will work with you to create accurate, detailed floor plans that showcase your property’s unique features and highlights its potential. We also offer a range of customization options to ensure that your floor plan fits your needs and preferences. From colors and fonts to furniture placement and room labels, we’ll work with you to make sure that your floor plan is exactly how you want it.
So why settle for ordinary when you can have extraordinary? See how our 2D floor plans can elevate your property and take it to the next level.
